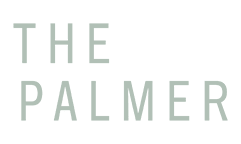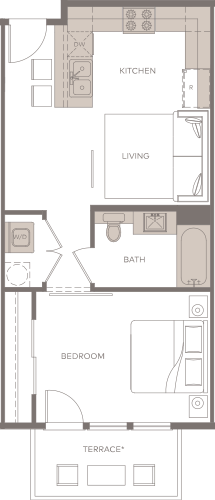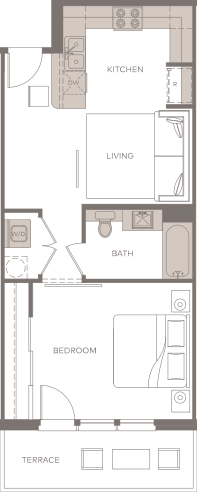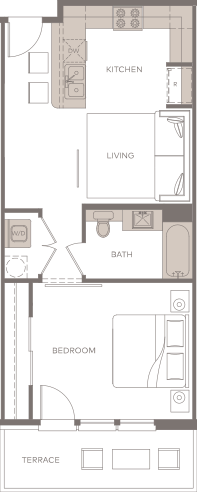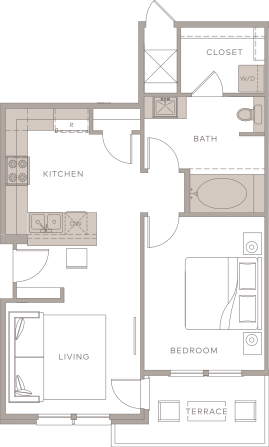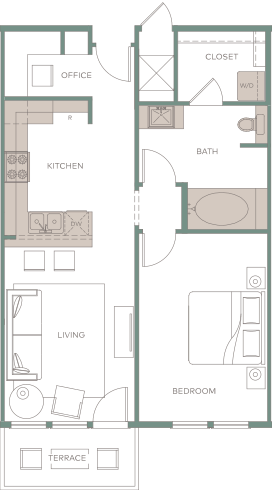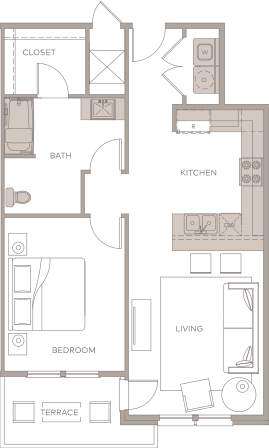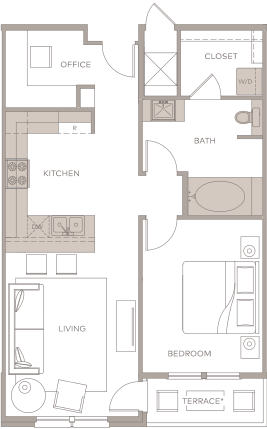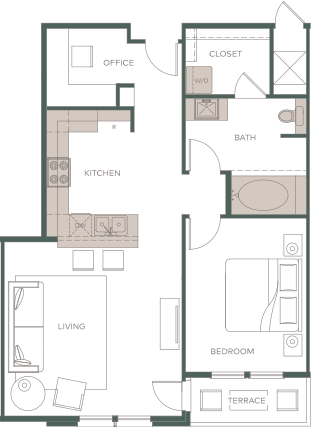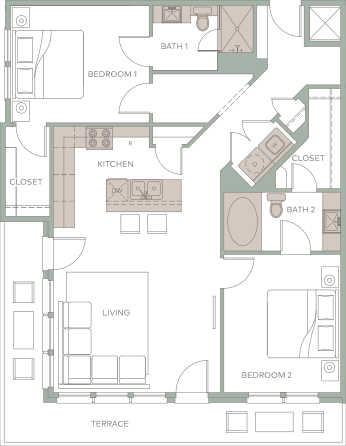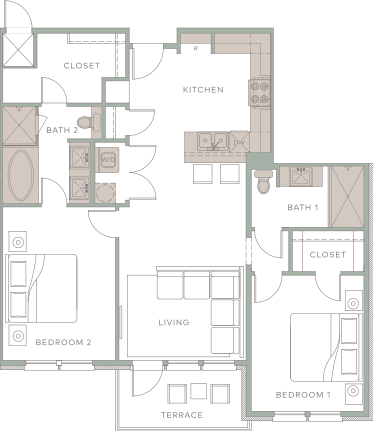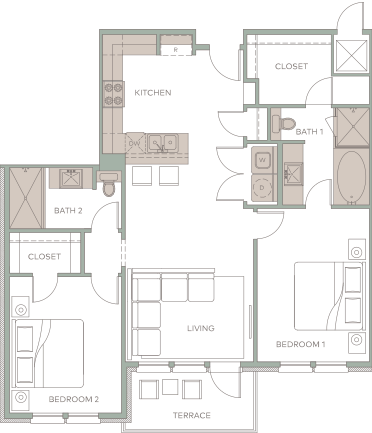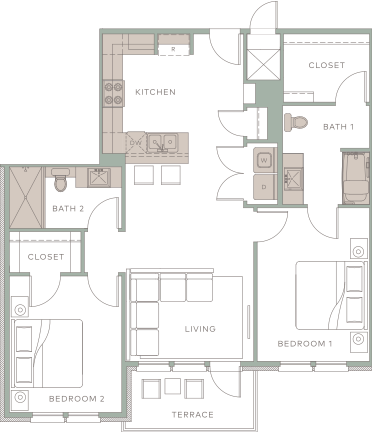- Studios
- One Bedroom
- Two Bedroom
THE EAST FORK A | S1
Studio | 1 Bath | 582 Sq. Ft.
DETAILS
THE EAST FORK | S2
Studio | 1 Bath | 633 Sq. Ft.
DETAILS
THE EAST FORK | S3
Studio | 1 Bath | 646 Sq. Ft.
DETAILS
THE WEST FORK | A1
Studio | 1 Bath | 751 Sq. Ft.
DETAILS
THE ELM FORK | A2
Studio | 1 Bath | 792 Sq. Ft.
DETAILS
THE WEST FORK | A3
Studio | 1 Bath | 816 Sq. Ft.
DETAILS
THE WEST FORK | A4
Studio | 1 Bath | 837 Sq. Ft.
DETAILS
THE TRINITY | A6
Studio | 1 Bath | 909 Sq. Ft.
DETAILS
THE CLEAR FORK | B1
Studio | 2 Bath | 1,147 Sq. Ft.
DETAILS
THE CLEAR FORK | B2
Studio | 2 Bath | 1,173 Sq. Ft.
DETAILS
THE CLEAR FORK | B3
Studio | 2 Bath | 1,227 Sq. Ft.
DETAILS
THE CLEAR FORK | B4
Studio | 2 Bath | 1,234 Sq. Ft.
DETAILS
THE EAST FORK A | S1
- Studio | 1 Bath
- 582 Sq. Ft.
Features
- Hardwood-Style and Tile Flooring Throughout
- Custom Granite Countertops in Kitchens and Bathrooms
- Gourmet Kitchen with Samsung Stainless Steel Appliances
- High Ceilings
- Expansive Tubs and Semi-frameless Glass Showers*
- Integrated with IOTAS Smart Home Technology
- Designer Light Fixtures
- Lofty 10’ Ceilings
- Patio/Balcony
- Ceiling Fan
- Washer and Dryer Included
- W/D Hookup
- Central HVAC
- Wheelchair Access
- Refrigerator
- Microwave
- Dishwasher
- Disposal
- Bright, Open Floor Plans
- Oversized Balconies*
- Generous Closets
THE EAST FORK | S2
- Studio | 1 Bath
- 633 Sq. Ft.
Features
- Hardwood-Style and Tile Flooring Throughout
- Custom Granite Countertops in Kitchens and Bathrooms
- Gourmet Kitchen with Samsung Stainless Steel Appliances
- High Ceilings
- Expansive Tubs and Semi-frameless Glass Showers*
- Integrated with IOTAS Smart Home Technology
- Designer Light Fixtures
- Lofty 10’ Ceilings
- Patio/Balcony
- Ceiling Fan
- Washer and Dryer Included
- W/D Hookup
- Central HVAC
- Wheelchair Access
- Refrigerator
- Microwave
- Dishwasher
- Disposal
- Bright, Open Floor Plans
- Oversized Balconies*
- Generous Closets
THE EAST FORK | S3
- Studio | 1 Bath
- 646 Sq. Ft.
Features
- Hardwood-Style and Tile Flooring Throughout
- Custom Granite Countertops in Kitchens and Bathrooms
- Gourmet Kitchen with Samsung Stainless Steel Appliances
- High Ceilings
- Expansive Tubs and Semi-frameless Glass Showers*
- Integrated with IOTAS Smart Home Technology
- Designer Light Fixtures
- Lofty 10’ Ceilings
- Patio/Balcony
- Ceiling Fan
- Washer and Dryer Included
- W/D Hookup
- Central HVAC
- Wheelchair Access
- Refrigerator
- Microwave
- Dishwasher
- Disposal
- Bright, Open Floor Plans
- Oversized Balconies*
- Generous Closets
THE WEST FORK | A1
- Studio | 1 Bath
- 751 Sq. Ft.
Features
- Hardwood-Style and Tile Flooring Throughout
- Custom Granite Countertops in Kitchens and Bathrooms
- Gourmet Kitchen with Samsung Stainless Steel Appliances
- High Ceilings
- Expansive Tubs and Semi-frameless Glass Showers*
- Integrated with IOTAS Smart Home Technology
- Designer Light Fixtures
- Lofty 10’ Ceilings
- Patio/Balcony
- Ceiling Fan
- Washer and Dryer Included
- W/D Hookup
- Central HVAC
- Wheelchair Access
- Refrigerator
- Microwave
- Dishwasher
- Disposal
- Bright, Open Floor Plans
- Oversized Balconies*
- Generous Closets
THE ELM FORK | A2
- Studio | 1 Bath
- 792 Sq. Ft.
Features
- Hardwood-Style and Tile Flooring Throughout
- Custom Granite Countertops in Kitchens and Bathrooms
- Gourmet Kitchen with Samsung Stainless Steel Appliances
- High Ceilings
- Expansive Tubs and Semi-frameless Glass Showers*
- Integrated with IOTAS Smart Home Technology
- Designer Light Fixtures
- Lofty 10’ Ceilings
- Patio/Balcony
- Ceiling Fan
- Washer and Dryer Included
- W/D Hookup
- Central HVAC
- Wheelchair Access
- Refrigerator
- Microwave
- Dishwasher
- Disposal
- Bright, Open Floor Plans
- Oversized Balconies*
- Generous Closets
THE WEST FORK | A3
- Studio | 1 Bath
- 816 Sq. Ft.
Features
- Hardwood-Style and Tile Flooring Throughout
- Custom Granite Countertops in Kitchens and Bathrooms
- Gourmet Kitchen with Samsung Stainless Steel Appliances
- High Ceilings
- Expansive Tubs and Semi-frameless Glass Showers*
- Integrated with IOTAS Smart Home Technology
- Designer Light Fixtures
- Lofty 10’ Ceilings
- Patio/Balcony
- Ceiling Fan
- Washer and Dryer Included
- W/D Hookup
- Central HVAC
- Wheelchair Access
- Refrigerator
- Microwave
- Dishwasher
- Disposal
- Bright, Open Floor Plans
- Oversized Balconies*
- Generous Closets
THE WEST FORK | A4
- Studio | 1 Bath
- 837 Sq. Ft.
Features
- Hardwood-Style and Tile Flooring Throughout
- Custom Granite Countertops in Kitchens and Bathrooms
- Gourmet Kitchen with Samsung Stainless Steel Appliances
- High Ceilings
- Expansive Tubs and Semi-frameless Glass Showers*
- Integrated with IOTAS Smart Home Technology
- Designer Light Fixtures
- Lofty 10’ Ceilings
- Patio/Balcony
- Ceiling Fan
- Washer and Dryer Included
- W/D Hookup
- Central HVAC
- Wheelchair Access
- Refrigerator
- Microwave
- Dishwasher
- Disposal
- Bright, Open Floor Plans
- Oversized Balconies*
- Generous Closets
THE TRINITY | A6
- Studio | 1 Bath
- 909 Sq. Ft.
Features
- Hardwood-Style and Tile Flooring Throughout
- Custom Granite Countertops in Kitchens and Bathrooms
- Gourmet Kitchen with Samsung Stainless Steel Appliances
- High Ceilings
- Expansive Tubs and Semi-frameless Glass Showers*
- Integrated with IOTAS Smart Home Technology
- Designer Light Fixtures
- Lofty 10’ Ceilings
- Patio/Balcony
- Ceiling Fan
- Washer and Dryer Included
- W/D Hookup
- Central HVAC
- Wheelchair Access
- Refrigerator
- Microwave
- Dishwasher
- Disposal
- Bright, Open Floor Plans
- Oversized Balconies*
- Generous Closets
THE CLEAR FORK | B1
- Studio | 2 Bath
- 1,147 Sq. Ft.
Features
- Hardwood-Style and Tile Flooring Throughout
- Custom Granite Countertops in Kitchens and Bathrooms
- Gourmet Kitchen with Samsung Stainless Steel Appliances
- High Ceilings
- Expansive Tubs and Semi-frameless Glass Showers*
- Integrated with IOTAS Smart Home Technology
- Designer Light Fixtures
- Lofty 10’ Ceilings
- Patio/Balcony
- Ceiling Fan
- Washer and Dryer Included
- W/D Hookup
- Central HVAC
- Wheelchair Access
- Refrigerator
- Microwave
- Dishwasher
- Disposal
- Bright, Open Floor Plans
- Oversized Balconies*
- Generous Closets
THE CLEAR FORK | B2
- Studio | 2 Bath
- 1,173 Sq. Ft.
Features
- Hardwood-Style and Tile Flooring Throughout
- Custom Granite Countertops in Kitchens and Bathrooms
- Gourmet Kitchen with Samsung Stainless Steel Appliances
- High Ceilings
- Expansive Tubs and Semi-frameless Glass Showers*
- Integrated with IOTAS Smart Home Technology
- Designer Light Fixtures
- Lofty 10’ Ceilings
- Patio/Balcony
- Ceiling Fan
- Washer and Dryer Included
- W/D Hookup
- Central HVAC
- Wheelchair Access
- Refrigerator
- Microwave
- Dishwasher
- Disposal
- Bright, Open Floor Plans
- Oversized Balconies*
- Generous Closets
THE CLEAR FORK | B3
- Studio | 2 Bath
- 1,227 Sq. Ft.
Features
- Hardwood-Style and Tile Flooring Throughout
- Custom Granite Countertops in Kitchens and Bathrooms
- Gourmet Kitchen with Samsung Stainless Steel Appliances
- High Ceilings
- Expansive Tubs and Semi-frameless Glass Showers*
- Integrated with IOTAS Smart Home Technology
- Designer Light Fixtures
- Lofty 10’ Ceilings
- Patio/Balcony
- Ceiling Fan
- Washer and Dryer Included
- W/D Hookup
- Central HVAC
- Wheelchair Access
- Refrigerator
- Microwave
- Dishwasher
- Disposal
- Bright, Open Floor Plans
- Oversized Balconies*
- Generous Closets
THE CLEAR FORK | B4
- Studio | 2 Bath
- 1,234 Sq. Ft.
Features
- Hardwood-Style and Tile Flooring Throughout
- Custom Granite Countertops in Kitchens and Bathrooms
- Gourmet Kitchen with Samsung Stainless Steel Appliances
- High Ceilings
- Expansive Tubs and Semi-frameless Glass Showers*
- Integrated with IOTAS Smart Home Technology
- Designer Light Fixtures
- Lofty 10’ Ceilings
- Patio/Balcony
- Ceiling Fan
- Washer and Dryer Included
- W/D Hookup
- Central HVAC
- Wheelchair Access
- Refrigerator
- Microwave
- Dishwasher
- Disposal
- Bright, Open Floor Plans
- Oversized Balconies*
- Generous Closets
*All applicants must complete a background check, credit screening, and provide proof of current employment.
